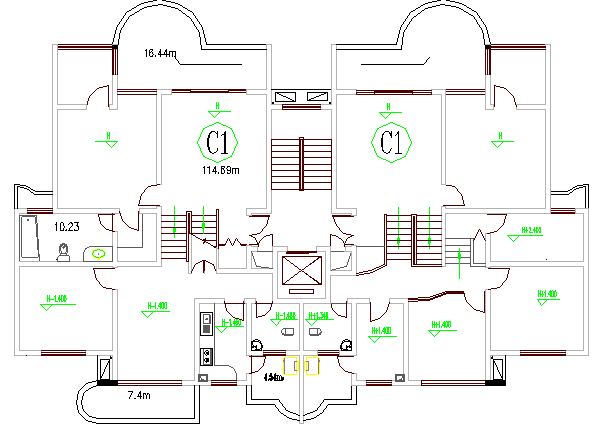Sanitary installation one family house of apartment building dwg file
Description
Sanitary installation one family house of apartment building dwg file.
Sanitary installation one family house of apartment building that includes door installation of bathroom and toilets, wall design, window view, indoor sanitary interiors like toilet sheets, wash basin, bath tub, water pipes and much more of sanitary installation.
Uploaded by:
