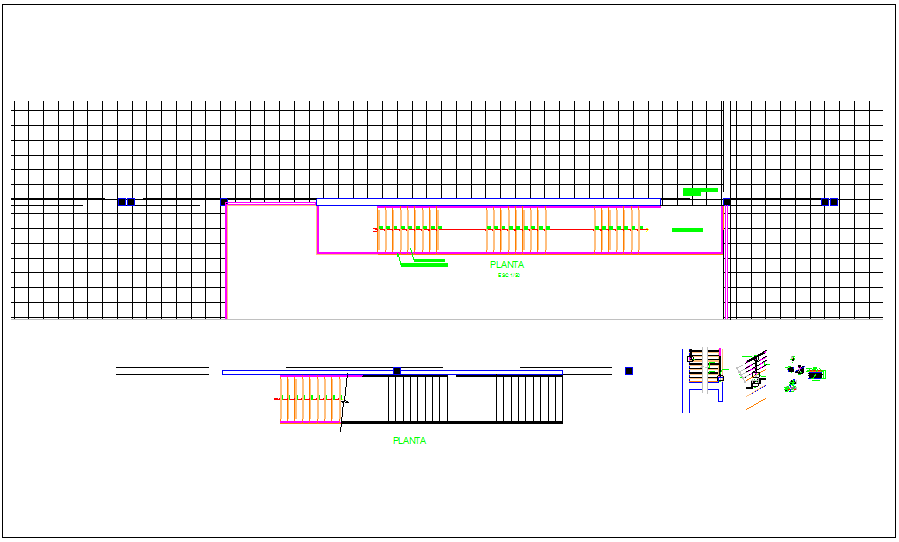Construction view of stair case dwg file
Description
Construction view of stair case dwg file in plan polished concrete view,stair step view
with soled disc,railing and fiber tube view and anchorage view and angle of stair step and necessary dimension.
Uploaded by:
