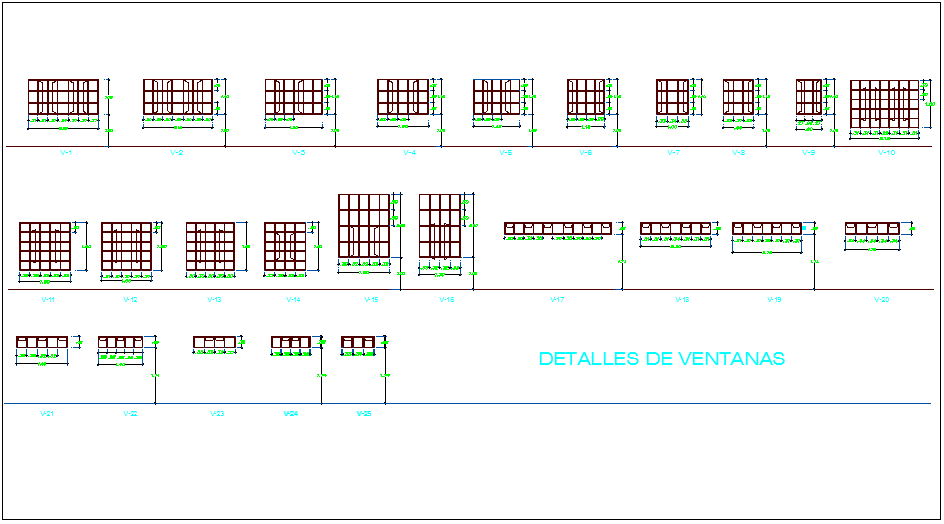Window design and detail view dwg file
Description
Window design and detail view dwg file in detail view with different types of window view with necessary dimension view with different types of design of window like a
single and two line glass view.
File Type:
DWG
File Size:
220 KB
Category::
Dwg Cad Blocks
Sub Category::
Windows And Doors Dwg Blocks
type:
Gold
Uploaded by:

