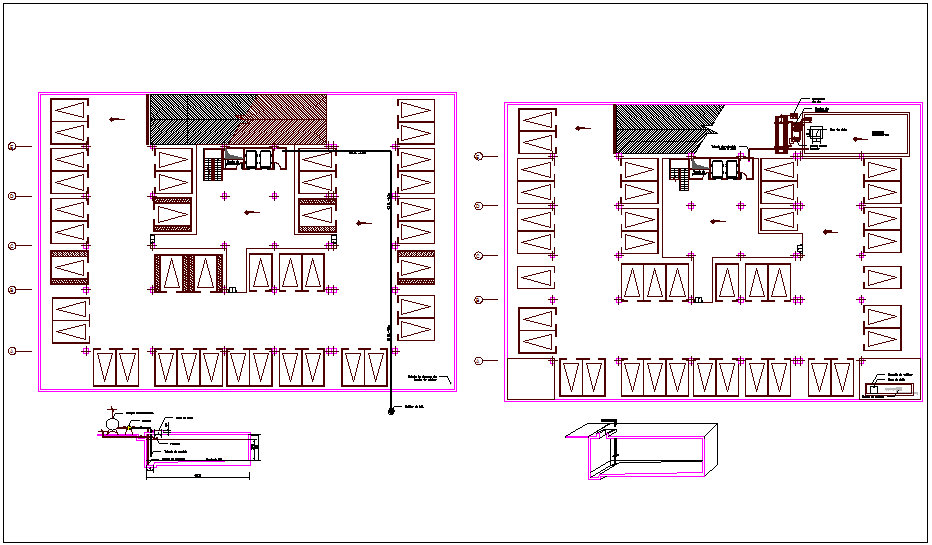Sanitary view of water tank with detail dwg file
Description
Sanitary view of water tank with detail dwg file in plan view with Quarter pressurizer
and tank view,water line view with tube and tube joint view,elbow,valve and nipple view in design.
Uploaded by:
