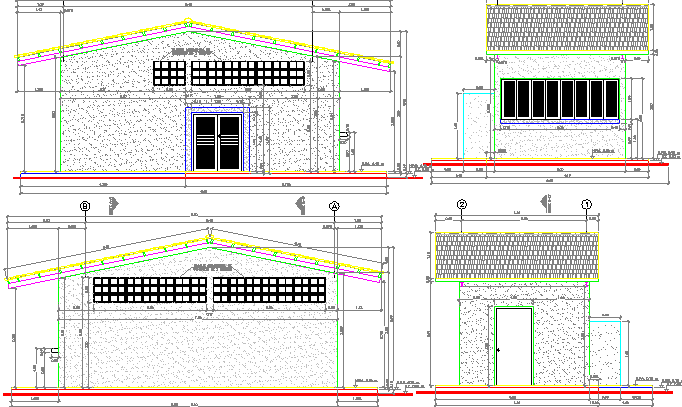Food unit handler design and elevation dwg file
Description
Food unit handler design and elevation dwg file.
Food unit handler design and elevation that includes front elevation, back elevation, cuts, doors and windows view, roof view and much more of food unit elevation.
Uploaded by:

