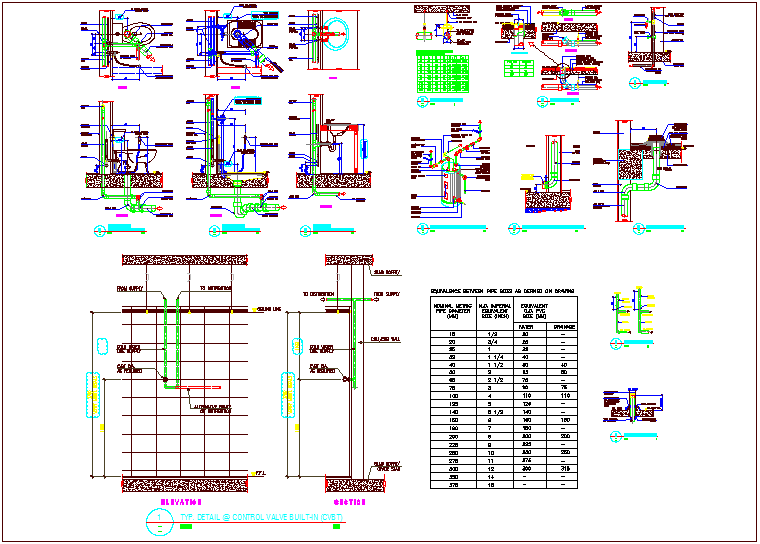Plumbing detail view with sanitary view dwg file
Description
Plumbing detail view with sanitary view dwg file in detail view with sanitary view with
WC and wash basin view with plumbing line view with pipe and pipe joint view and sectional detail view.
File Type:
DWG
File Size:
408 KB
Category::
Dwg Cad Blocks
Sub Category::
Autocad Plumbing Fixture Blocks
type:
Gold
Uploaded by:

