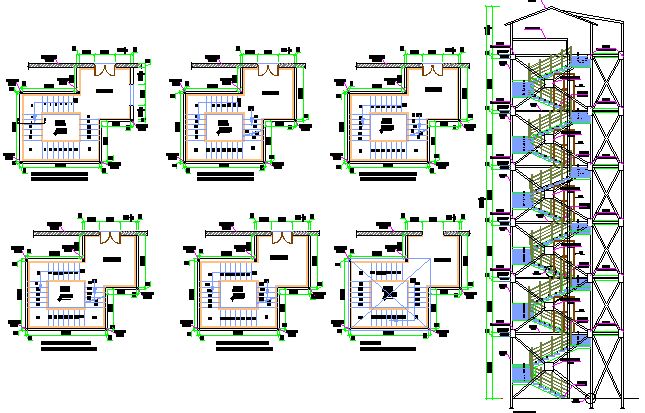Emergency exit staircase details of building dwg file
Description
Emergency exit staircase details of building dwg file.
Emergency exit staircase details of building that includes staircase elevation view floor vise, roof plan, floor vise plan, riser trade tube, parapet wall, landing, building wall, welded plate, stair details and much more of staircase view.
Uploaded by:

