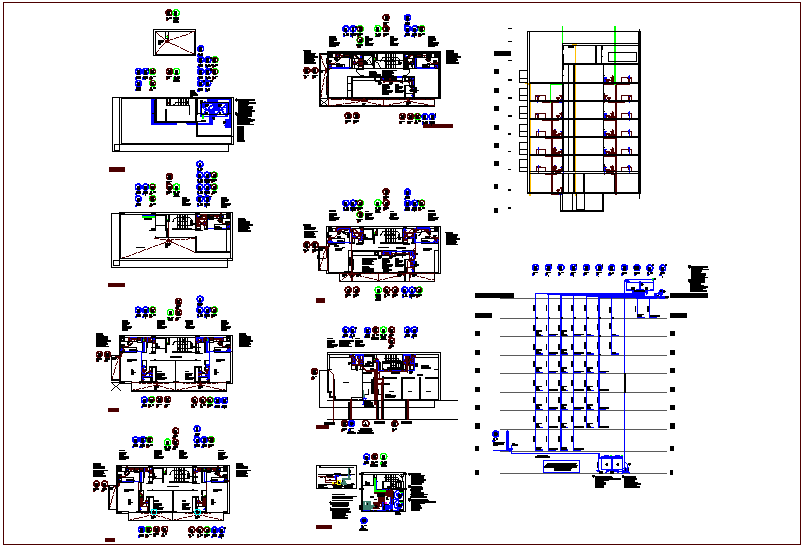Sanitary view with hydraulic line plan and elevation dwg file
Description
Sanitary view with hydraulic line plan and elevation dwg file in plan view with washing area view with wash basin,toilet area and hydraulic line view with pipe,elbow and nipple view and elevation.
Uploaded by:
