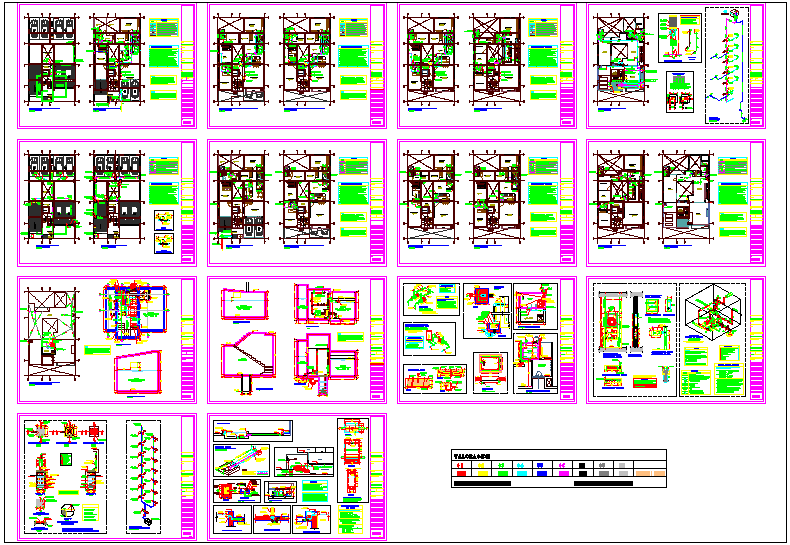Sanitary detail view of Apartment floor dwg file
Description
Sanitary detail view of Apartment floor dwg file in plan view with bedroom,kitchen and
washing area view with sanitary view with hydro line for first to eight floor apartment plan with view of WC,wash basin and hydro line view.
Uploaded by:
