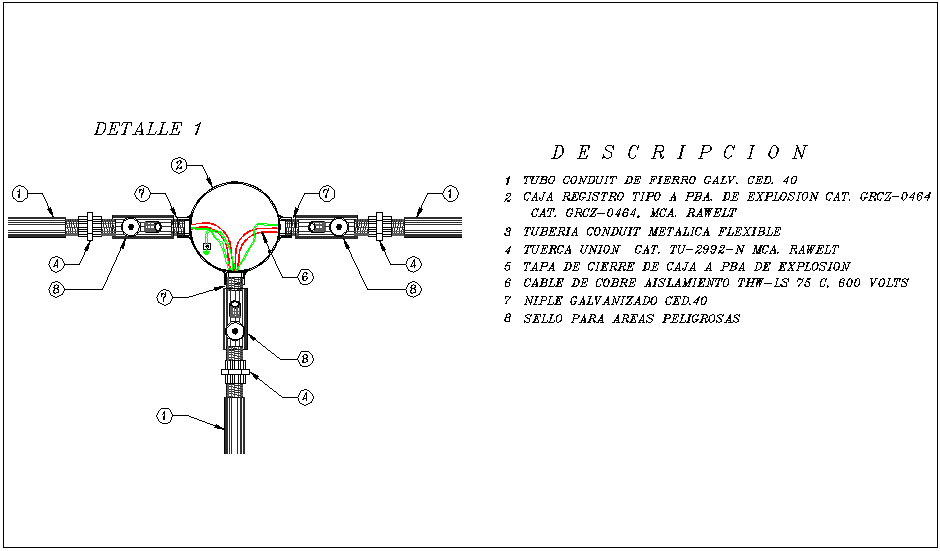Plumbing detail with cable and pipe view dwg file
Description
Plumbing detail with cable and pipe view dwg file in detail view with tube view and view of nipple and cable view and union nut and registration box,seal view for dangerous area safety in detail.
File Type:
DWG
File Size:
33 KB
Category::
Dwg Cad Blocks
Sub Category::
Autocad Plumbing Fixture Blocks
type:
Gold
Uploaded by:
