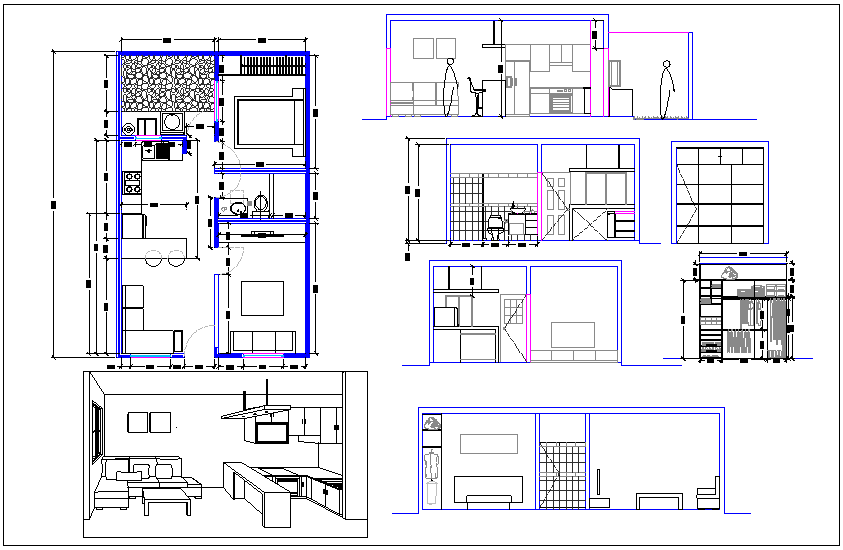Single family house plan and elevation with interior view dwg file
Description
Single family house plan and elevation with interior view dwg file with plan view with
bedroom,kitchen and washing area view and elevation view and isometric view with
sofa set,door and window and table view.
File Type:
DWG
File Size:
177 KB
Category::
Interior Design
Sub Category::
House Interiors Projects
type:
Gold
Uploaded by:
