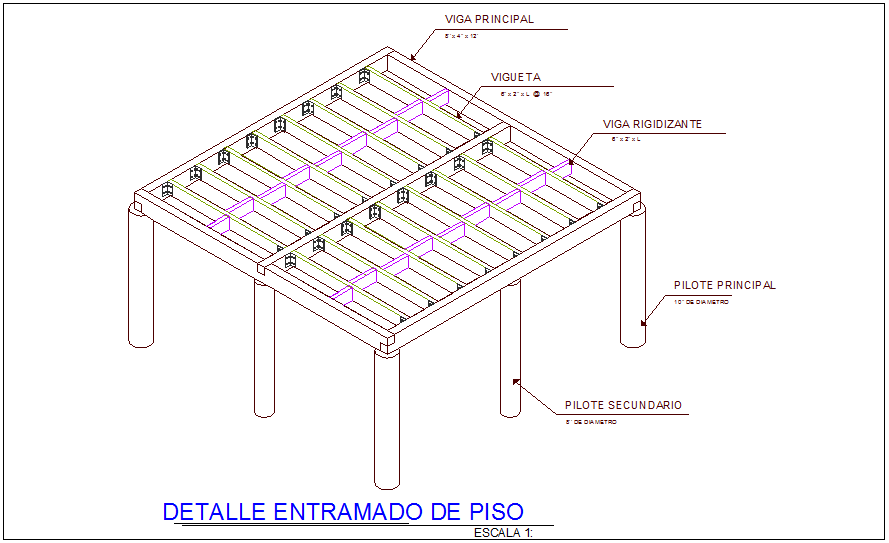Isometric view for floor structural view dwg file
Description
Isometric view for floor structural view dwg file in isometric view with base,column and beam view and interlocking view of different beam joint view and vertical and horizontal beam view in isometric view.
Uploaded by:

