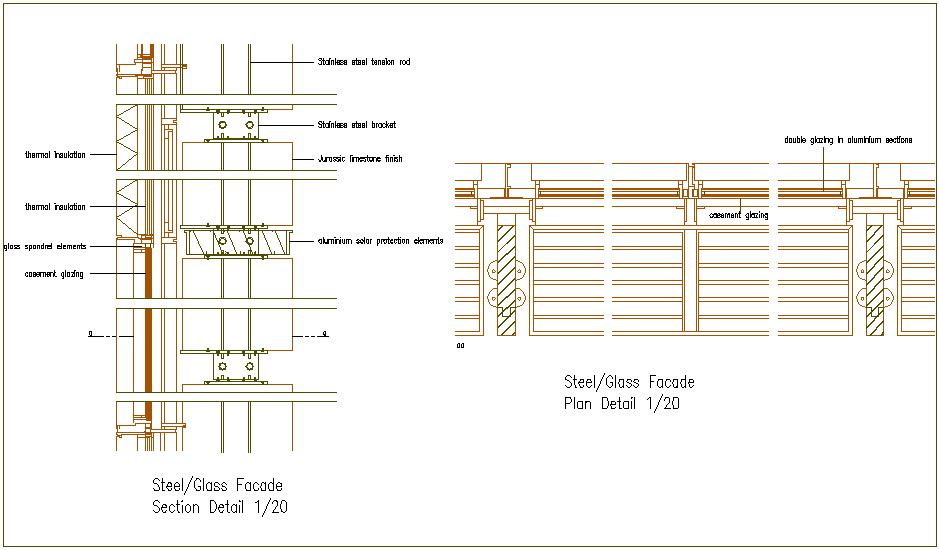Structural view of glass mounting dwg file
Description
Structural view of glass mounting dwg file in sectional detail view with glass view with
thermal insulation and bracket and support view and view of casement glazing view
with necessary detail.
Uploaded by:

