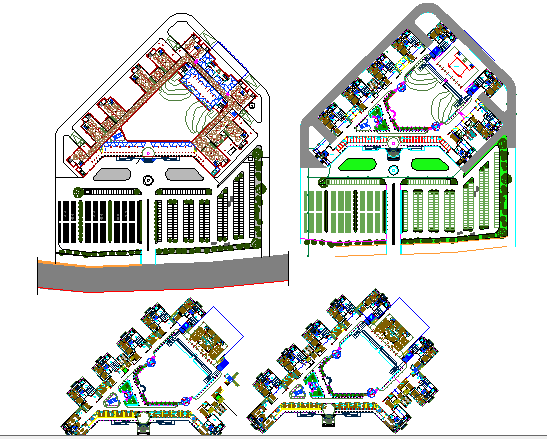Court landscaping, site plan and floor plan details dwg file
Description
Court landscaping, site plan and floor plan details dwg file.
Court landscaping, site plan and floor plan details that includes outdoor and indoor roads, garden area, passage, parking area for staff, parking for general, judge chamber, steno, clerk room, witness room, stamp room, account room, bailiff, registration, stationary, zerox and much much more of court project.
Uploaded by:

