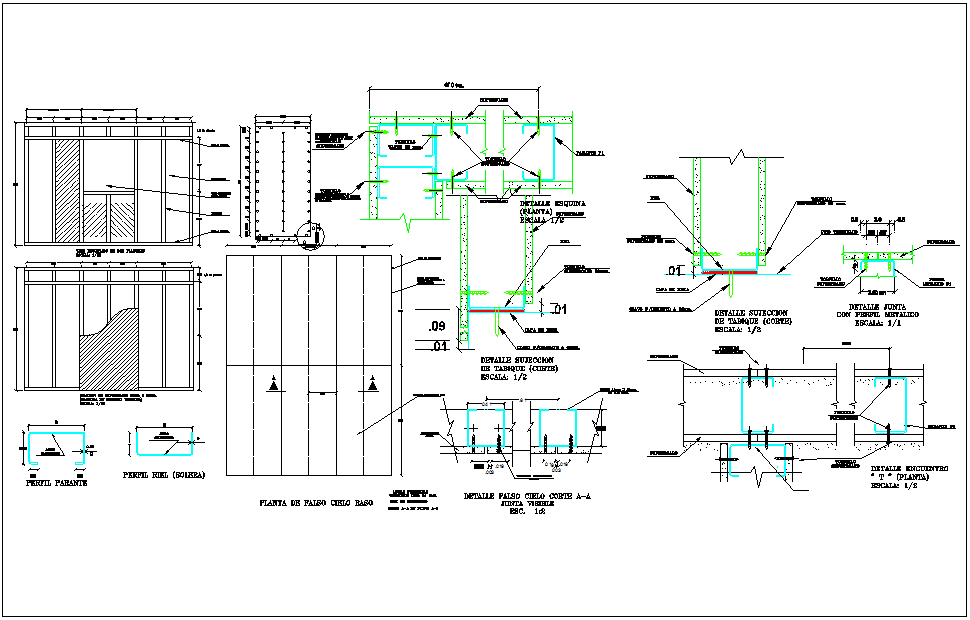Section detail of steel structure dwg file
Description
Section detail of steel structure dwg files, Section detail of steel structure with fasteners detail dimension fastener section view and plate connection section details elevation view of furniture and section view of plate connection.
Uploaded by:
