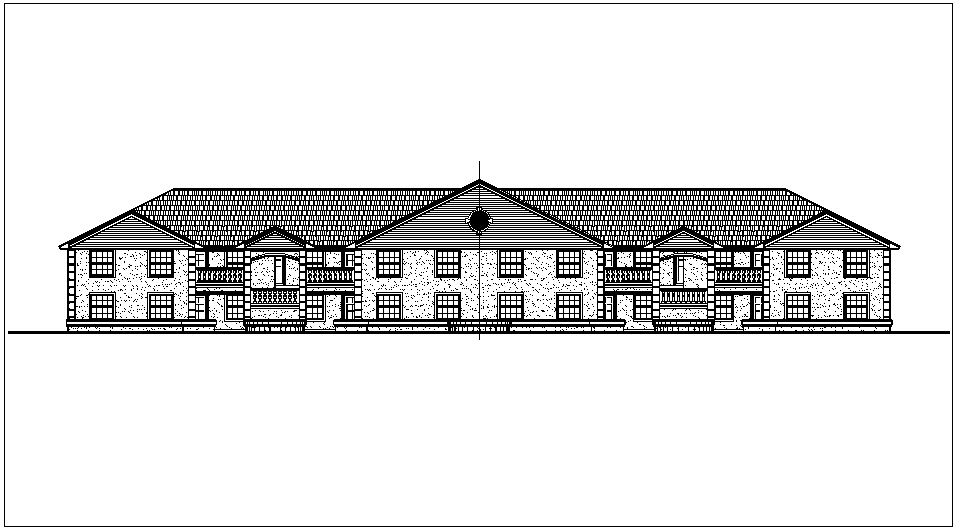Elevation of bungalows dwg file
Description
Elevation of bungalows dwg file in elevation with door,window and support view and
main entrance,balcony,floor,wall and triangle shaped design view of house elevation
and tile view in elevation.
Uploaded by:
