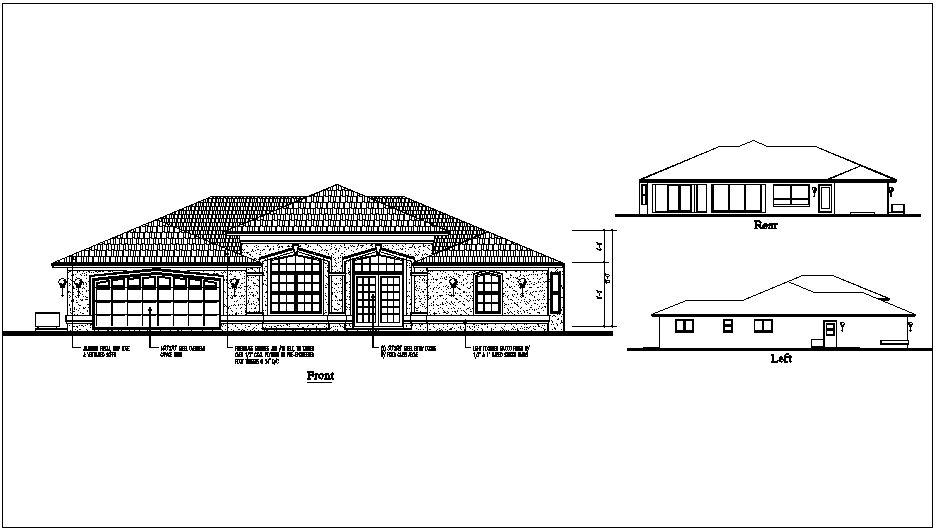Front,rear and left view of house dwg file
Description
Front,rear and left view of house dwg file in front view with wall,floor and door and window view and view of main entrance and support and triangle shaped view of
main entry and rear and left view.
Uploaded by:

