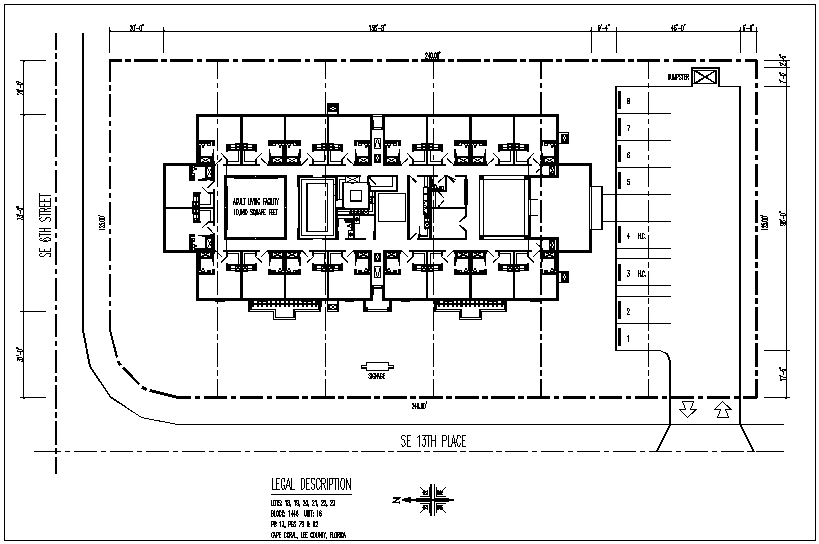Floor plan of different house block dwg file
Description
Floor plan of different house block dwg file in plan view in plan with distribution of area and wall view,bedroom,kitchen,washing area view with different block view and
road view.
Uploaded by:
