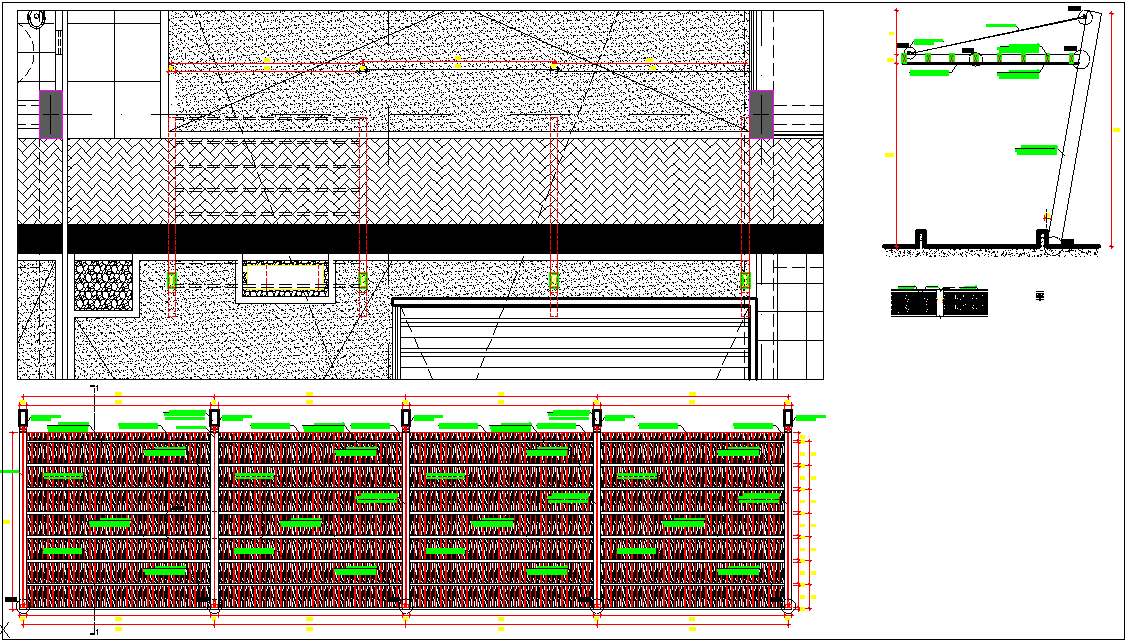Residential building plan in the kitchen plan elevation details dwg file
Description
Residential building plan in the kitchen plan elevation details dwg files, Residential building plan in the kitchen plan elevation details furniture layout and window details of the drawer kitchen plan details etc.
Uploaded by:
