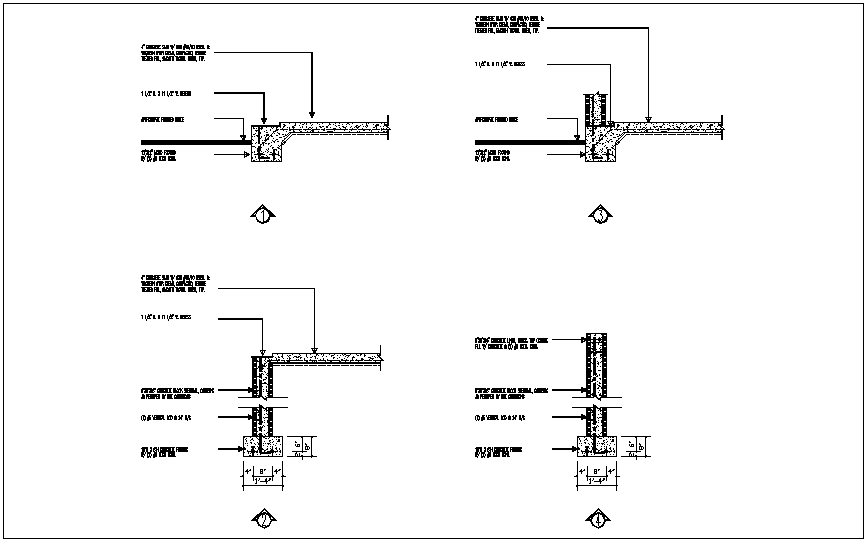Structural view of footing and slab dwg file
Description
Structural view of footing and slab dwg file in detail view with slab view with concrete
and view of footing with finished and concrete footing view and vertical rod view in structural detail.
Uploaded by:

