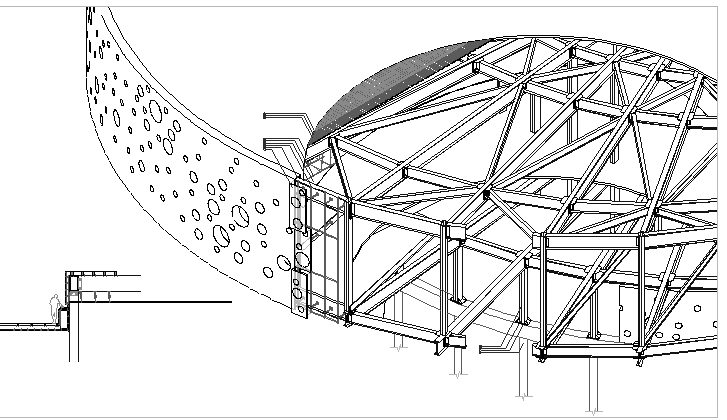City court architecture project dwg file
Description
City court architecture project dwg file.
City court architecture project that includes top view of court with wall design, decorative wall elements tomb and much more of court project.
Uploaded by:
