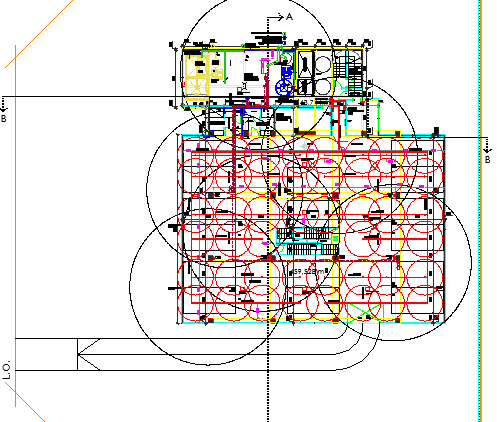Electric installation room of Corporate office building dwg file
Description
Electric installation room of Corporate office building dwg file
Electric installation room of Corporate office building that includes cable details with voltage, size and color, technical area, inspection area, cable details, dual box, control room and much more of electric room.
File Type:
DWG
File Size:
1.6 MB
Category::
Electrical
Sub Category::
Architecture Electrical Plans
type:
Gold
Uploaded by:
