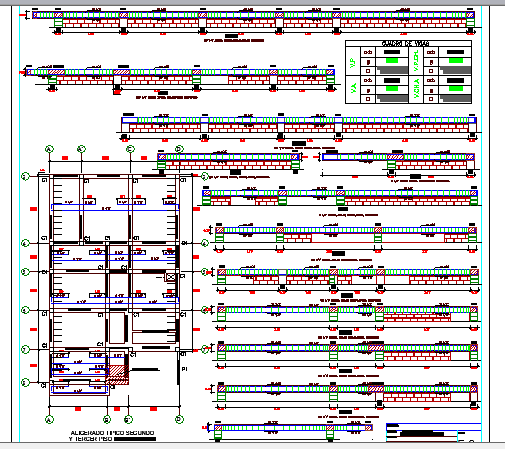Foundation plan with column view of Multi-family apartment flats dwg file
Description
Foundation plan with column view of Multi-family apartment flats dwg file.
Foundation plan with column view of Multi-family apartment flats that includes column construction details, beam construction details, foundation plan with beam and column sizes, footings view and much more of flats design.
Uploaded by:

