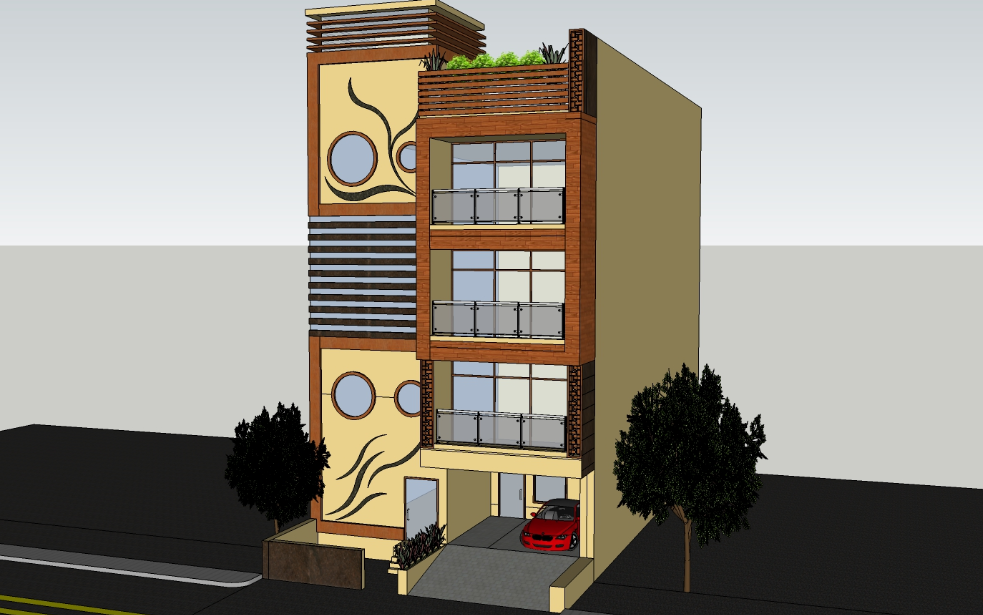3D design of three level tower housing dwg file
Description
3D design of three level tower housing dwg file.
3D design of three level tower housing that includes tree view, car parking area, main entry gate, roof view, floor view, balcony and much more of house design.
Uploaded by:

