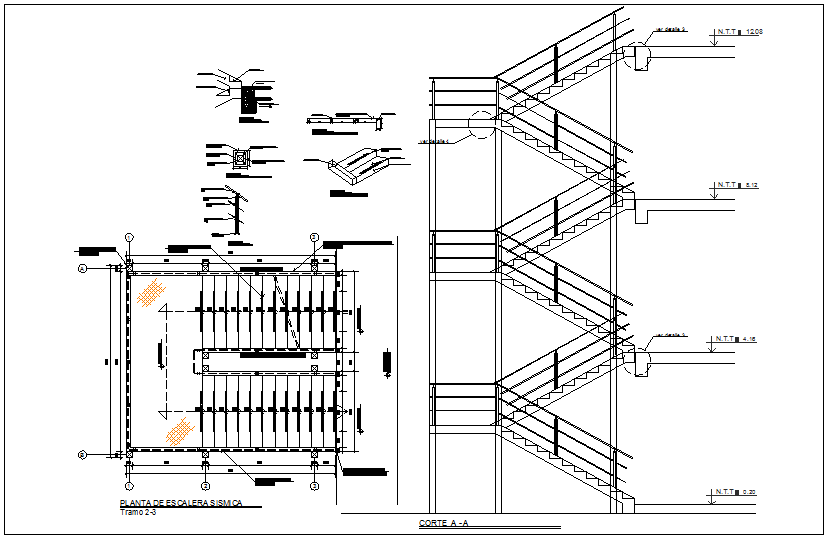Stair detail information view dwg file
Description
Stair detail information view dwg file, Stair detail information view and design plan layout view of stairs, stair dimensions and steps height detail specifications, stairs column section view detail information
Uploaded by:
