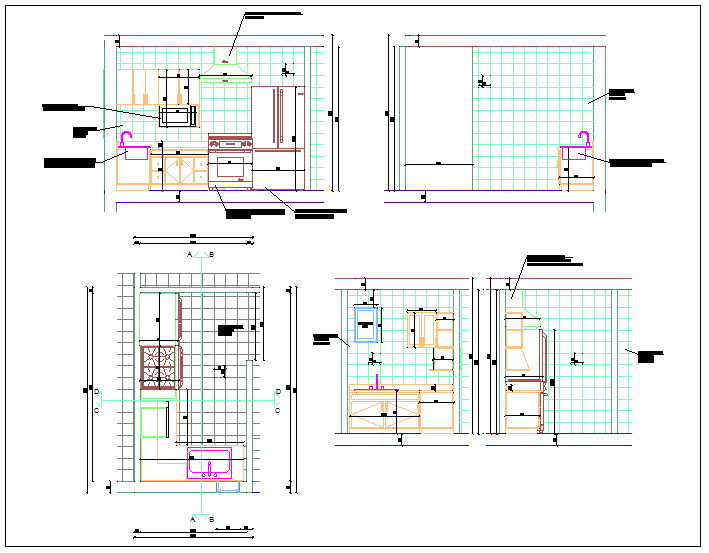Kitchen detail view dwg file
Description
Kitchen detail view dwg file, residential Kitchen plan and design plan layout view, elevation and side elevation view of kitchen and equipment, chimney elevation view and sink elevation view detail etc
Uploaded by:
