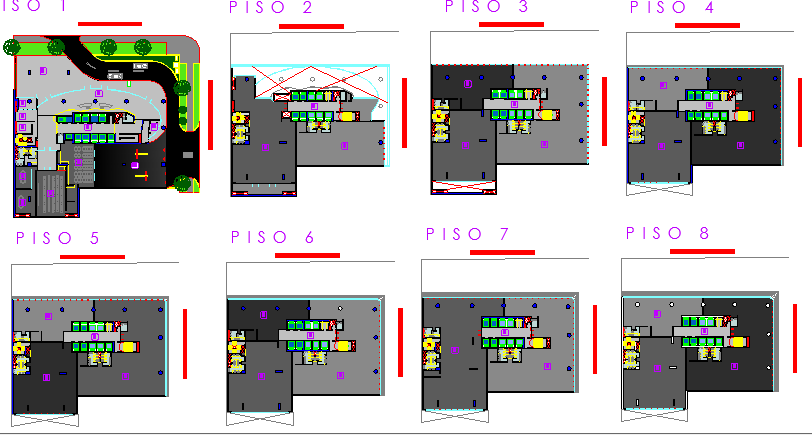Floor plan details of multi-flooring corporate building dwg file
Description
Floor plan details of multi-flooring corporate building dwg file
Floor plan details of multi-flooring corporate building that includes lobby, director office, reunion room, administration office, meeting room, vehicle ramp, offices, hall, terrace and much more of building floor plan.
Uploaded by:
