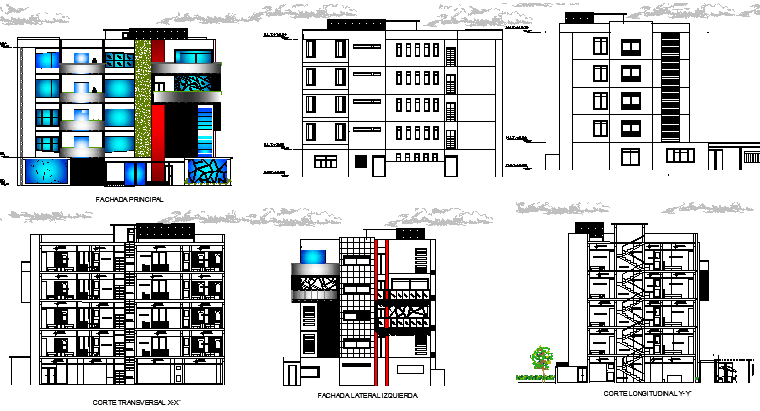Full elevation & section plan, Multi-flooring education building dwg file
Description
Full elevation and section plan of Multi-flooring education building dwg file
Full elevation and section plan of Multi-flooring education building that includes front elevation, back elevation, side elevation, floor view, doors and window details, staircase details, tree view, wall design, terrace view, sectional view and much more of college design.
Uploaded by:
