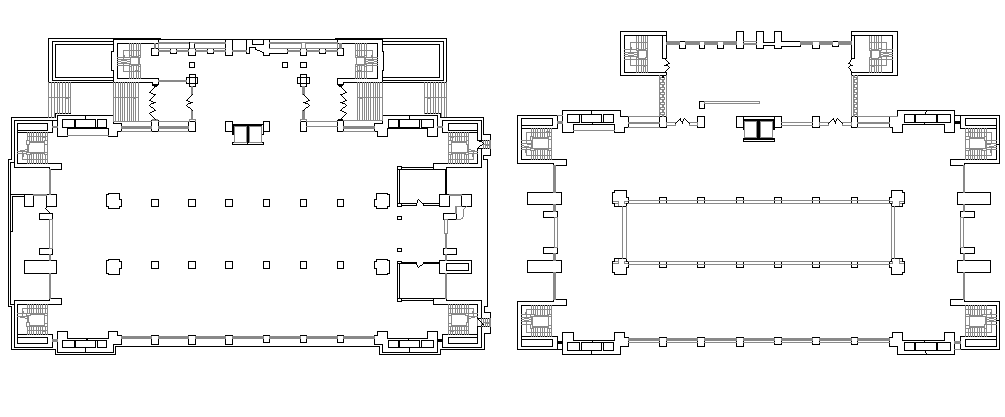Architecture project of Corporate building design dwg file
Description
Architecture project of Corporate building design dwg file.
Architecture project of Corporate building design that includes a detailed view of foundation plan with footing details, beam size and view and much more of corporate building project.
Uploaded by:

