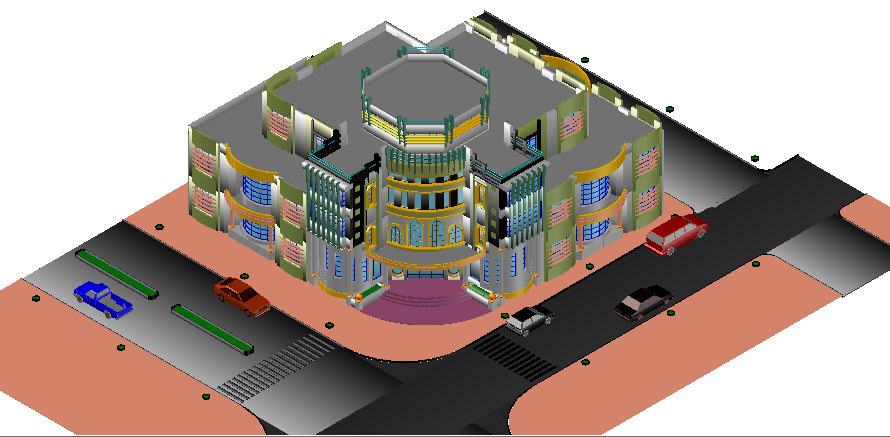3d design of multi-flooring school view dwg file
Description
3d design of multi-flooring school view dwg file
3d design of multi-flooring school view that includes top view, floor view, road view, car parking area, balcony view and much more of school design.
Uploaded by:

