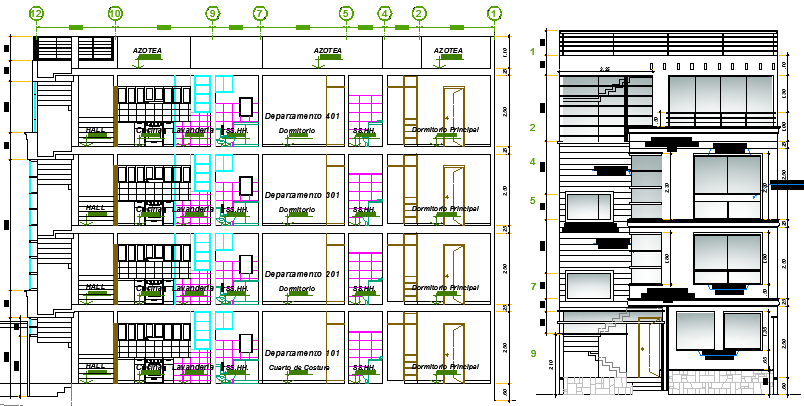Elevation and section details of multi-flooring housing building dwg file
Description
Elevation and section details of multi-flooring housing building dwg file
Elevation and section details of multi-flooring housing building that includes main elevation, section view, staircase view, balcony view, floor view, terrace view, main entry gate, hall, kitchen, bedrooms, toilets and much more of building design.
Uploaded by:

