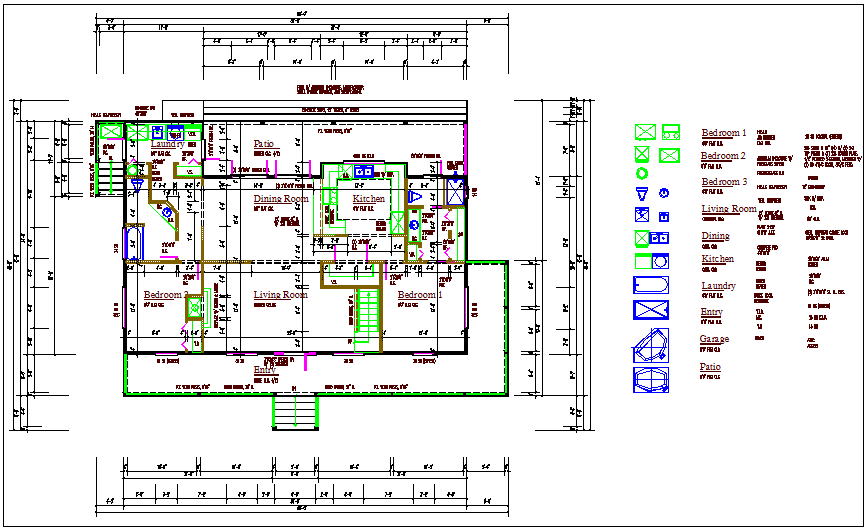Architectural floor plan view dwg file
Description
Architectural floor plan view dwg file in floor plan view main entrance and wall view and dining area,bedroom,kitchen,living room,laundry and washing area view with necessary dimension.
Uploaded by:

