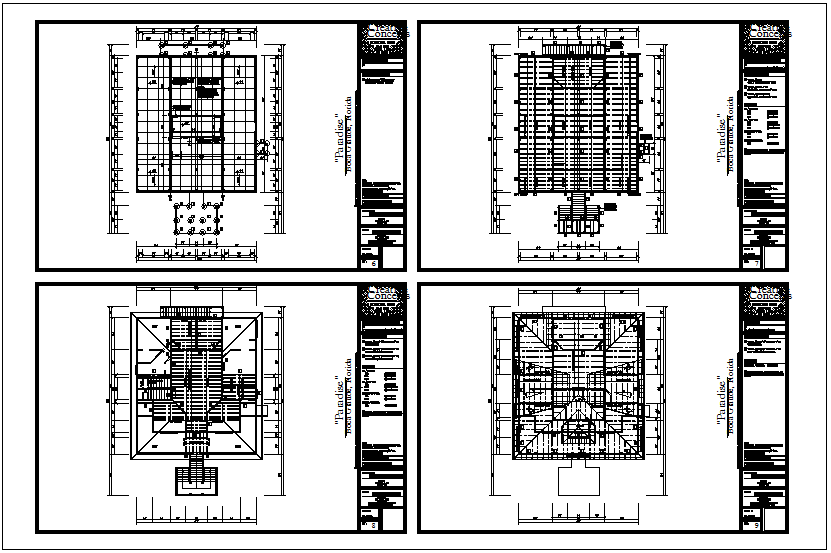Structural detail of beam with plan dwg file
Description
Structural detail of beam with plan dwg file in plan view with area distribution view and
wall and floor view with beam view and necessary dimension view in plan of structural
view.
Uploaded by:

