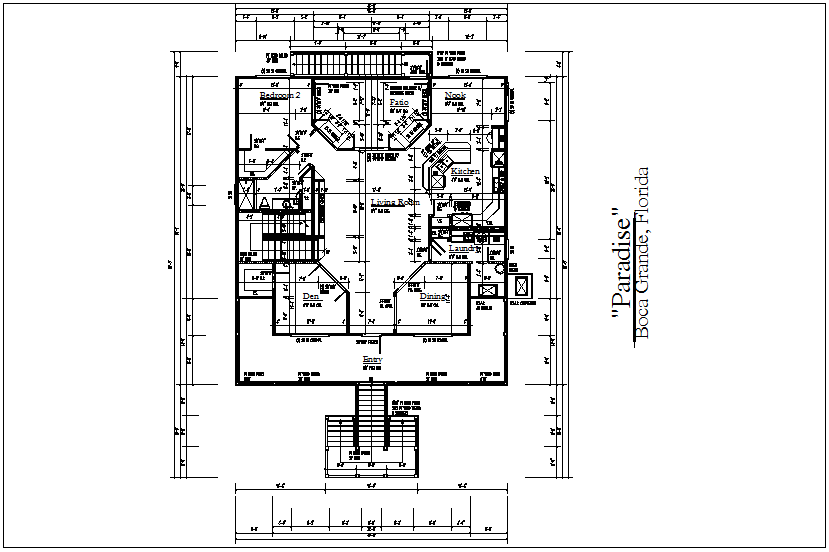House plan with architectural view dwg file
Description
House plan with architectural view dwg file in plan view with main entrance and wall view and view of bedroom and kitchen,living room,dining area and laundry view with
necessary dimension.
Uploaded by:
