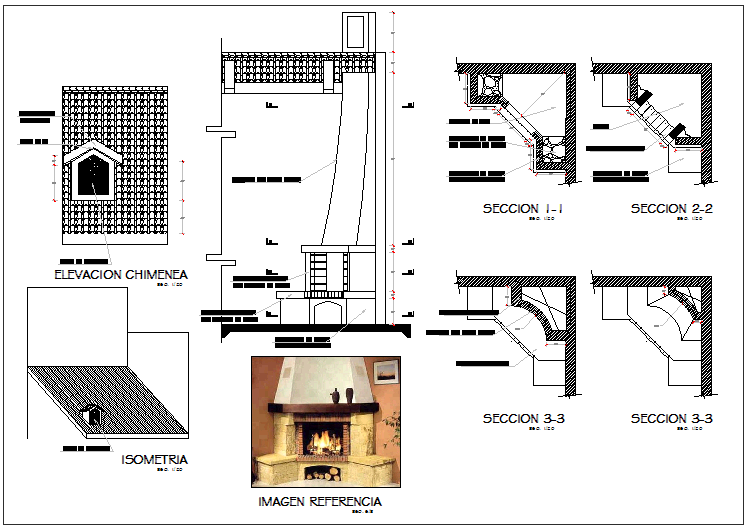Chimney design plan layout view detail dwg file
Description
Chimney design plan layout view detail dwg file, Chimney design plan layout view detail and elevation & side elevation view, Section and side section view of chimney outlet view, chimney roof outlet elevation view, isometric view of chimney
Uploaded by:
