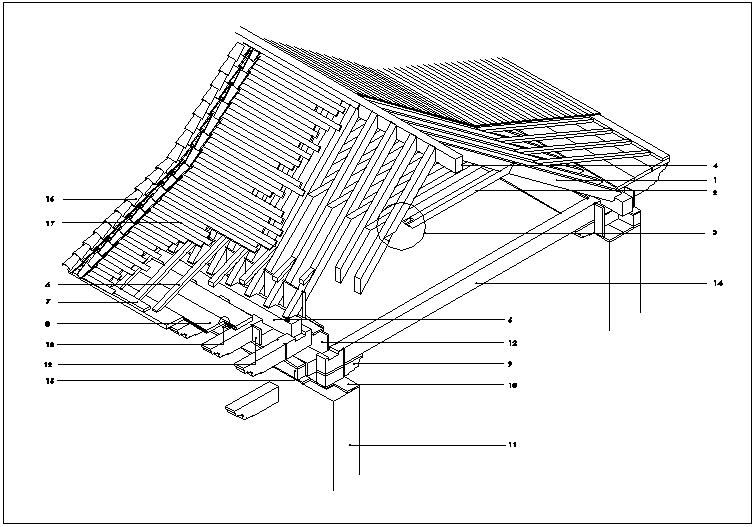Typical wooden roof structure isometric view in detail dwg file
Description
Typical wooden roof structure isometric view in detail dwg file, typical wooden roof structure isometric view in detail with detail naming and denotation information
Uploaded by:
