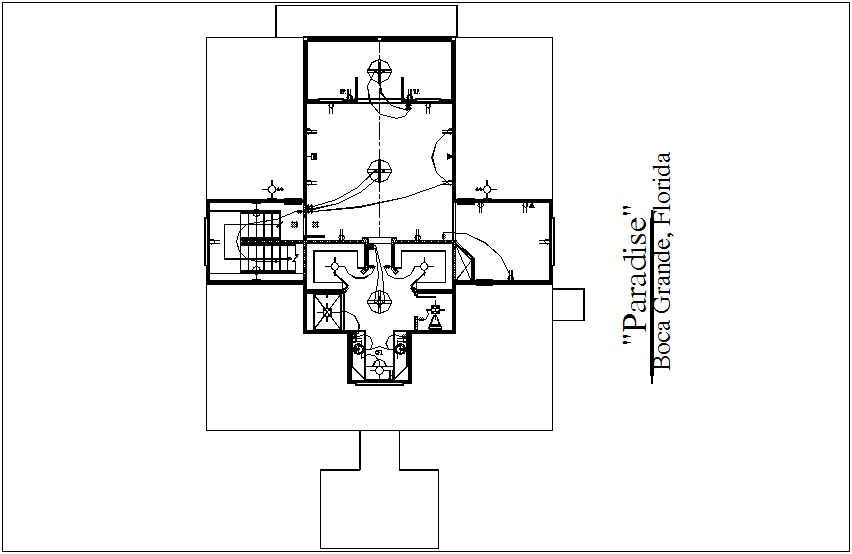Electric line view of house plan dwg file
Description
Electric line view of house plan dwg file in plan view with wall and area distribution
view and view of electric line view with electric point of light and fan other electric
connection view.
File Type:
DWG
File Size:
75 KB
Category::
Electrical
Sub Category::
Architecture Electrical Plans
type:
Gold
Uploaded by:
