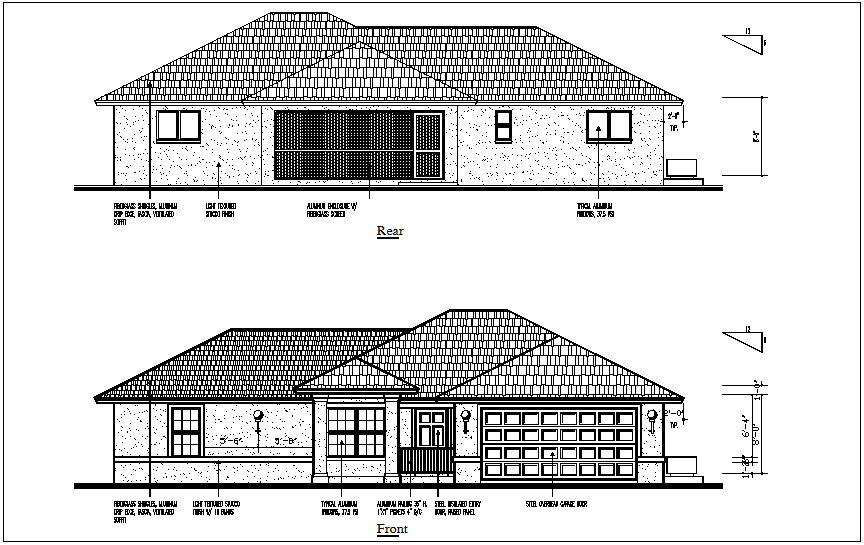Rear and front view of bungalows dwg file
Description
Rear and front view of bungalows dwg file in rear view with wall and door and window view and view of tile view on terrace view and view of front view with designer entry
way and wall and support view.
Uploaded by:
