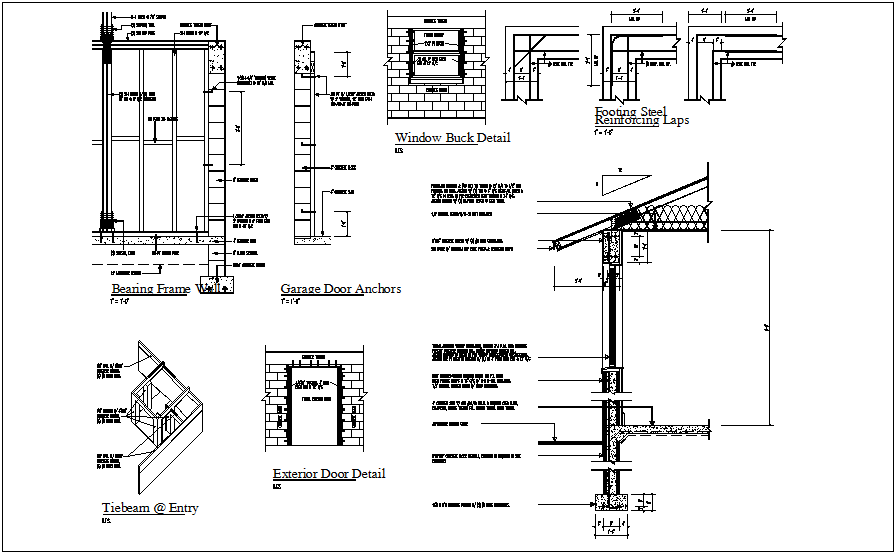Wall and exterior door construction view dwg file
Description
Wall and exterior door construction view dwg file in elevation view with concrete view and wall view with support view and view of garage door anchor view and view of
exterior door view with construction view of wall and door with necessary detail.
Uploaded by:
