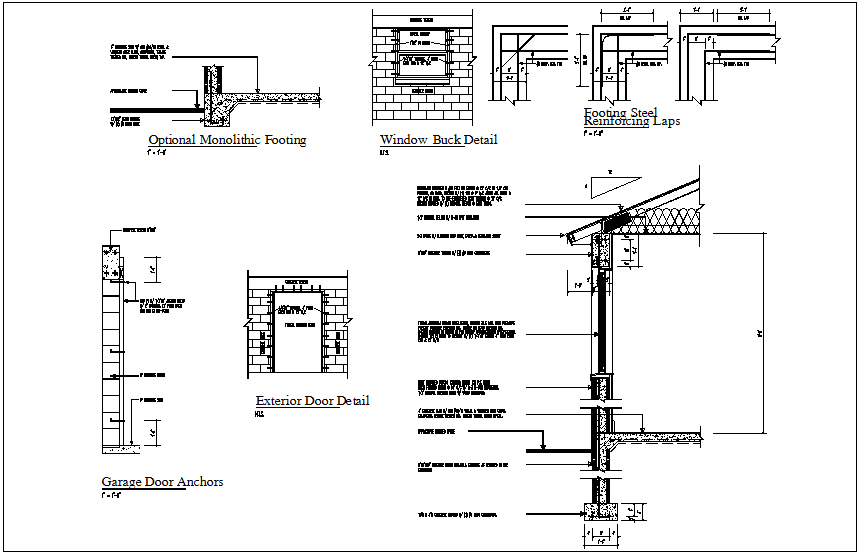Window detail view with construction detail dwg file
Description
Window detail view with construction detail dwg file in elevation view with window view
with window view and window wall view with door view with wall and column and floor
view.
File Type:
DWG
File Size:
116 KB
Category::
Dwg Cad Blocks
Sub Category::
Windows And Doors Dwg Blocks
type:
Gold
Uploaded by:

