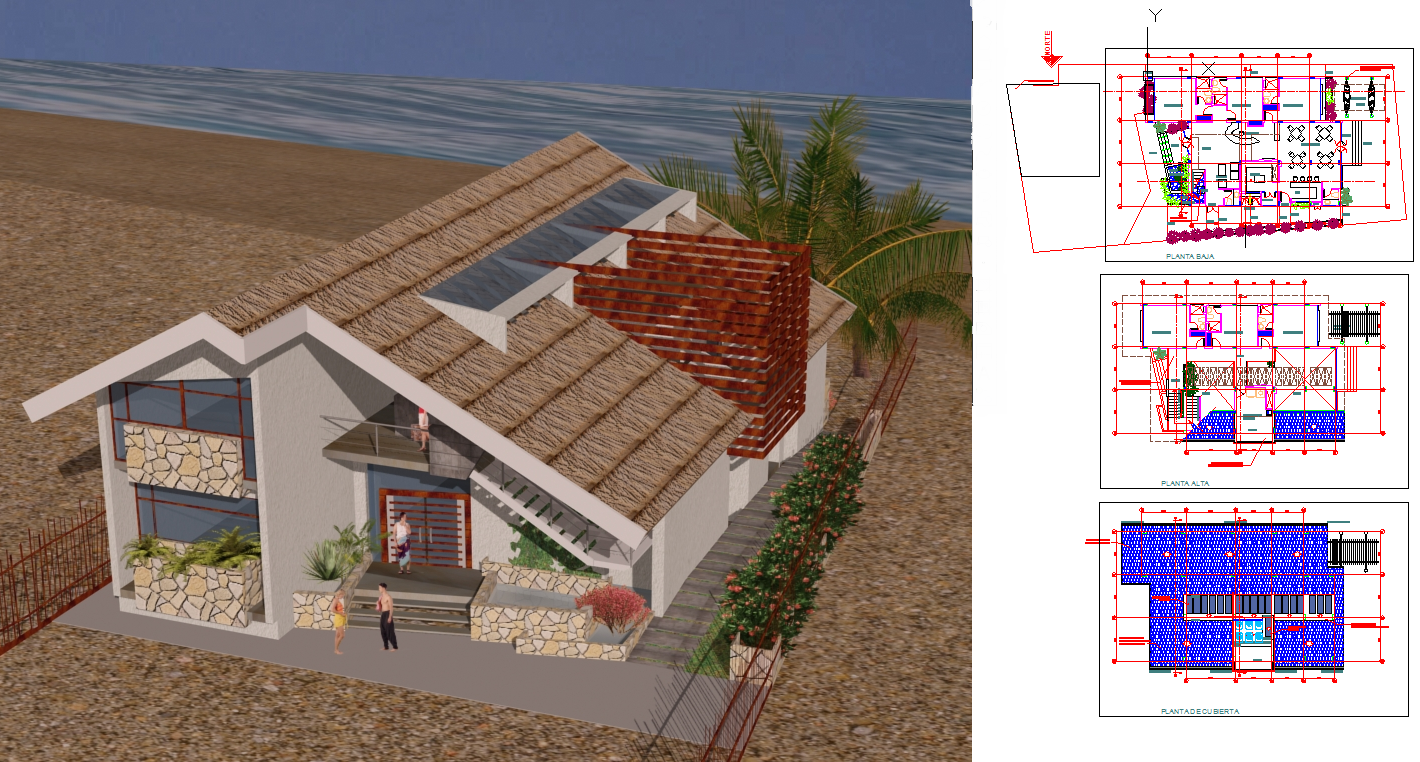Stunning Beach House DWG with Floor Layout and 3D Architectural Design
Description
This Stunning Beach House design DWG file features a modern coastal home plan crafted for elegance, relaxation, and architectural harmony. The layout includes detailed ground and upper floor plans, roof structure drawings, and 3D exterior visualization. The design showcases wide balconies, large sea-facing windows, and a naturally ventilated roof system that enhances energy efficiency. Stone cladding, sloping tiled roofs, and shaded patio areas create an inviting aesthetic perfect for tropical environments. Each section and elevation is accurately dimensioned to help architects, civil engineers, and designers understand the proportions and building flow.
The AutoCAD DWG layout is ideal for architects and developers designing beachfront villas or resort-style residences. It provides precise structural details, including column positions, interior partitions, stair placements, and open terrace plans. The use of AutoCAD tools ensures alignment accuracy, making it easy to modify and visualize in Revit or SketchUp. This beach house design emphasizes natural materials, scenic views, and practical layouts suitable for luxury holiday homes or vacation rentals. It serves as a reliable CAD reference for coastal architecture projects.

Uploaded by:
Niraj
yadav
