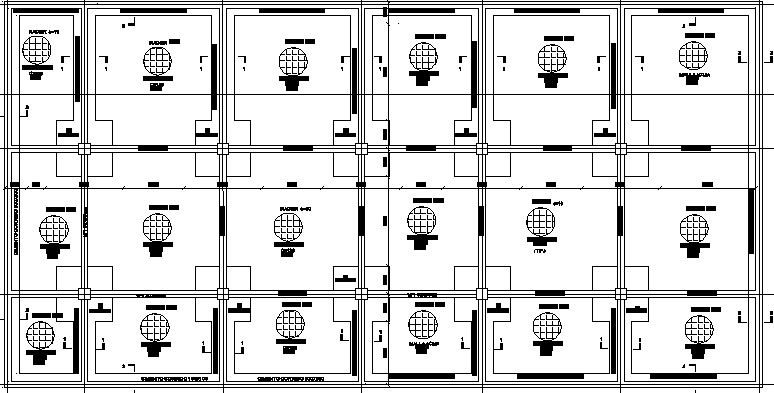Office building project details dwg file
Description
Office building project details dwg file.
Office building project details that includes foundation plan details with top view of column and beam construction, roof construction, floor construction and much more of office building project.
Uploaded by:

