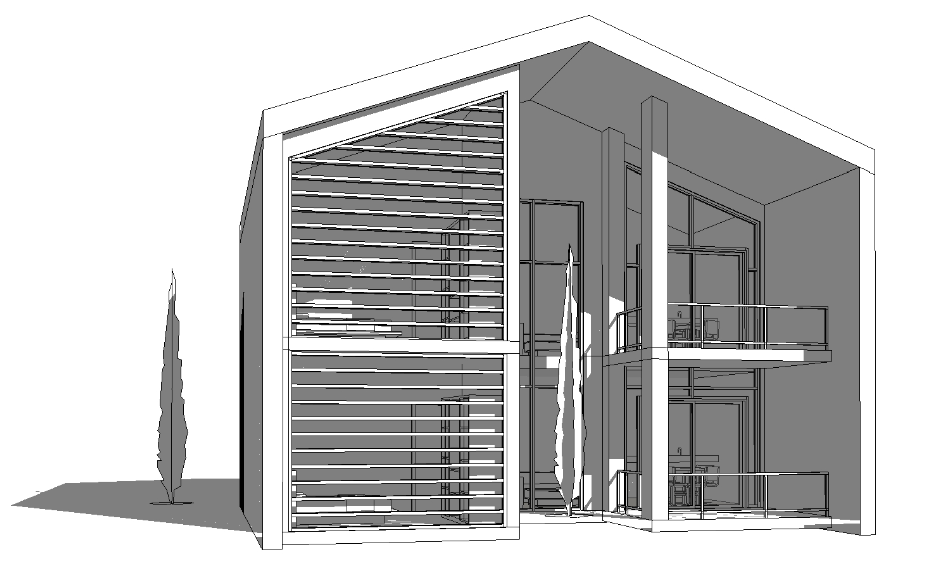Front view of villa architecture project dwg file
Description
Front view of villa architecture project dwg file.
Front view of villa architecture project that includes front view with door and window view, balcony view, tree view, roof view, living room, floor view, outdoor road and much more of villa design.
Uploaded by:

