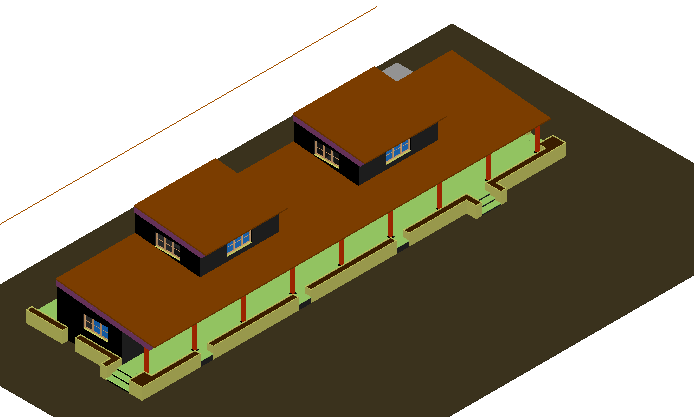3d multi-flooring bungalow design dwg file
Description
3d multi-flooring bungalow design dwg file.
3d multi-flooring bungalow design that includes a detailed view top view roof, doors and windows, balcony view, window view and much more of bungalow design.
Uploaded by:

