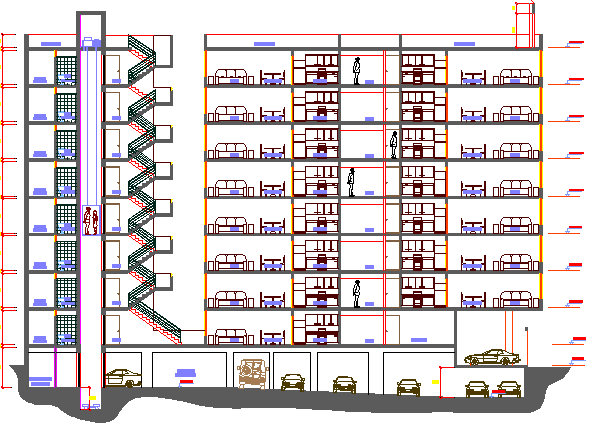Full sectional view of multi-flooring housing flats project dwg file
Description
Full sectional view of multi-flooring housing flats project dwg file
Full sectional view of multi-flooring housing flats project that includes front section, side section, floor view, door and window view, basement car parking area, staircase view, balcony view, indoor staircase view, bedrooms, living room, hall, kitchen, dining hall and much more of flats section view.
Uploaded by:

