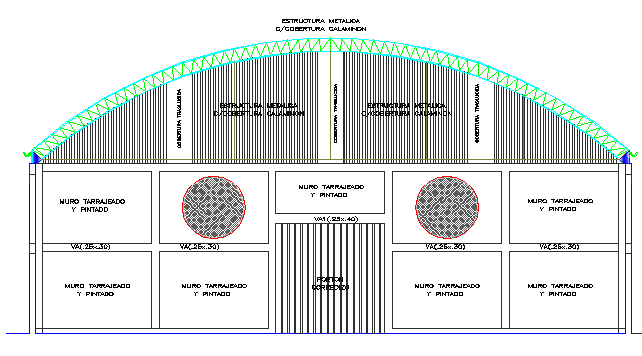Industrial plant architecture project dwg file
Description
Industrial plant architecture project dwg file
Industrial plant architecture project that includes detailed view of roof view, front view, indoor structure, machinery view and much more of industrial park project details.
Uploaded by:
