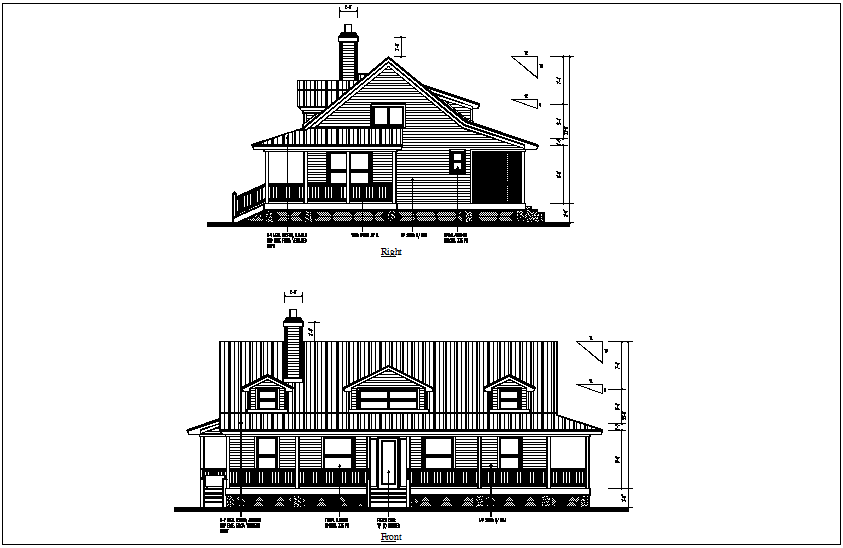Front and right view of bungalows dwg file
Description
Front and right view of bungalows dwg file in front view with wall and door and window
and support view with floor view and right floor view with ground floor and floor view
with wall view with necessary dimension.
Uploaded by:

