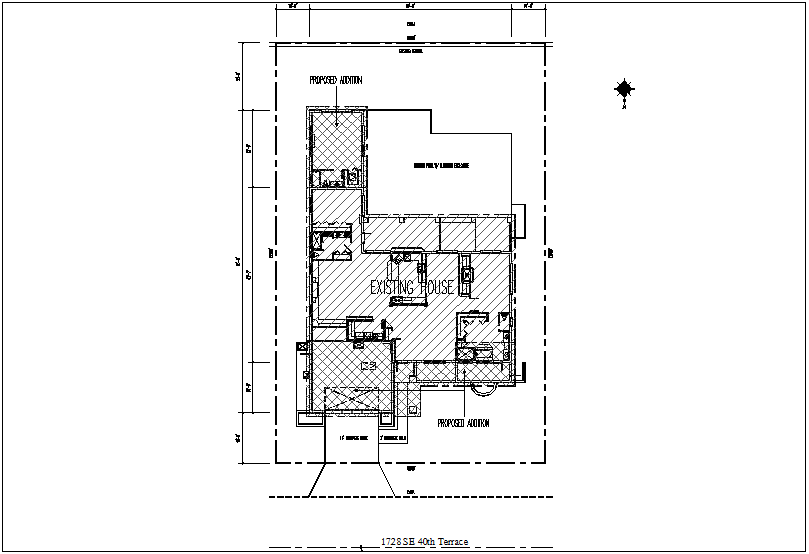Site plan of house with necessary detail dwg file
Description
Site plan of house with necessary detail dwg file in site plan view with wall and area
distribution view and room,washing area and kitchen view with concrete walk and
necessary dimension.
Uploaded by:
