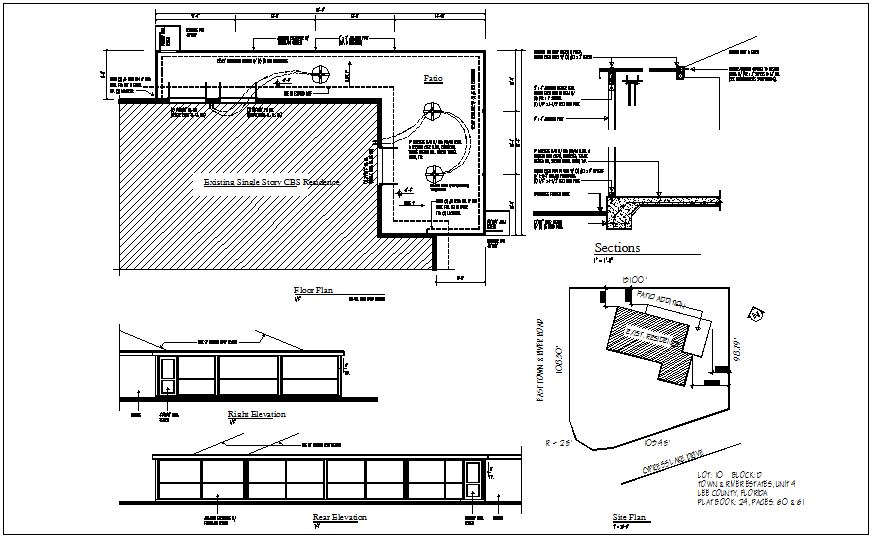Single story residence footing view dwg file
Description
Single story residence footing view dwg file in floor plan view with single story residence view with footing detail and section view with anchor,support and footing
view with necessary dimension.
Uploaded by:
