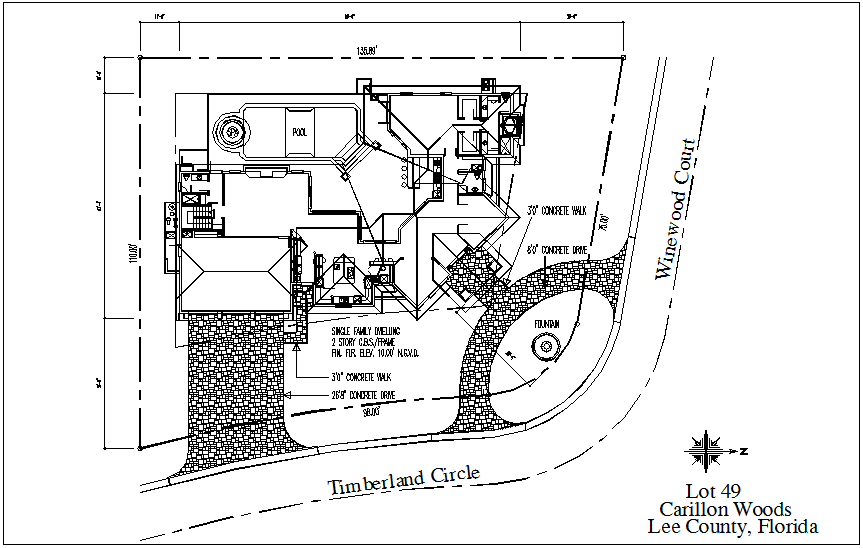Residential site plan view dwg file
Description
Residential site plan view dwg file in site plan flooring view and concrete walk view
and pool view with room view and washing area view and area distribution view with
necessary dimension.
Uploaded by:
